HiLo Unit
Experimental office space in the EMPA campus, Switzerland.
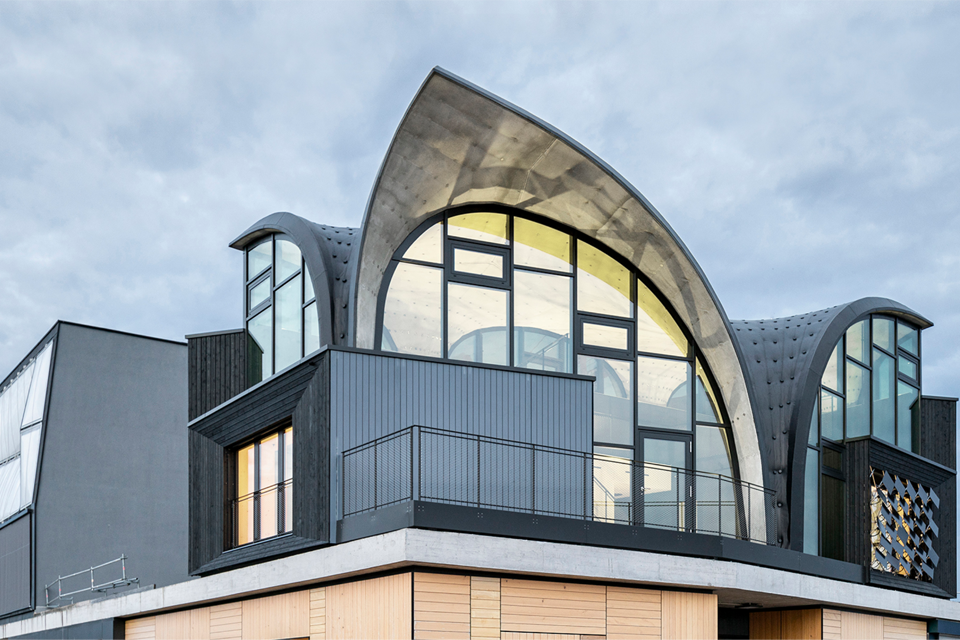
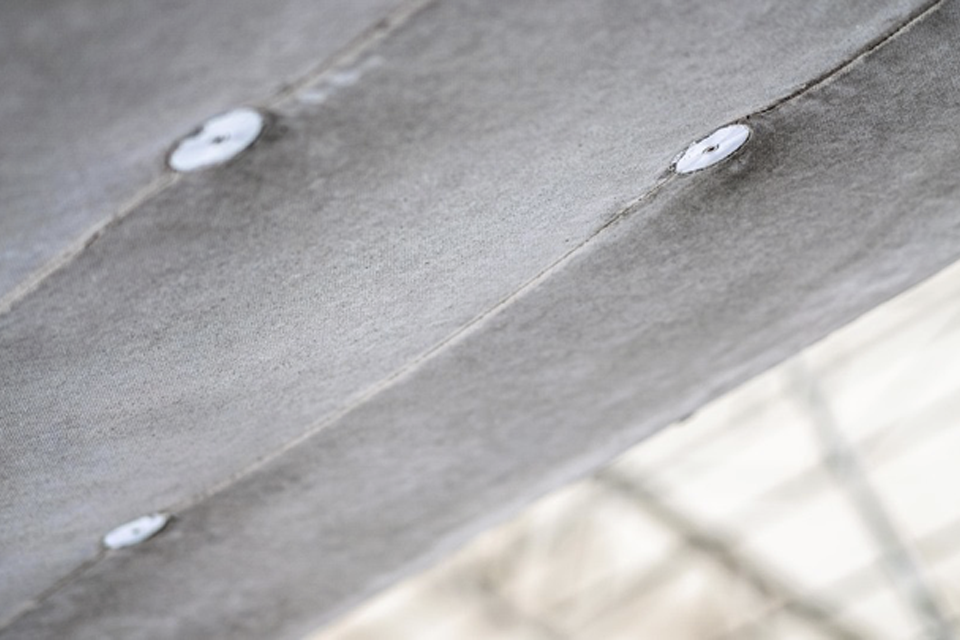


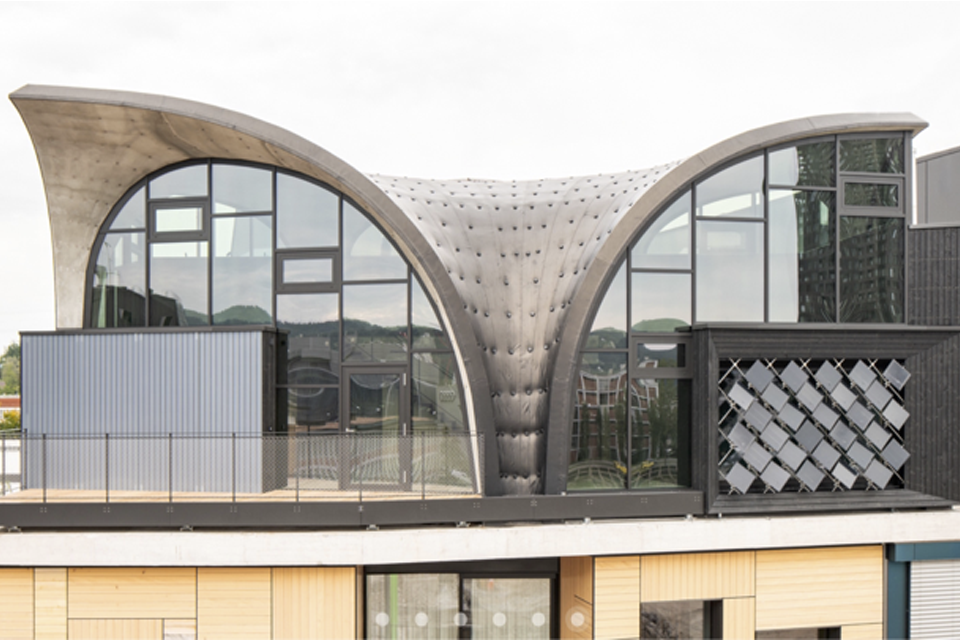
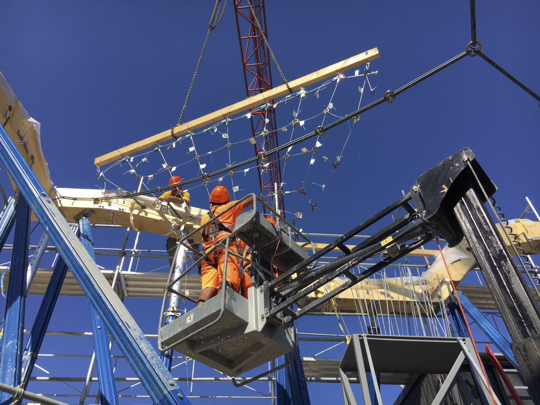

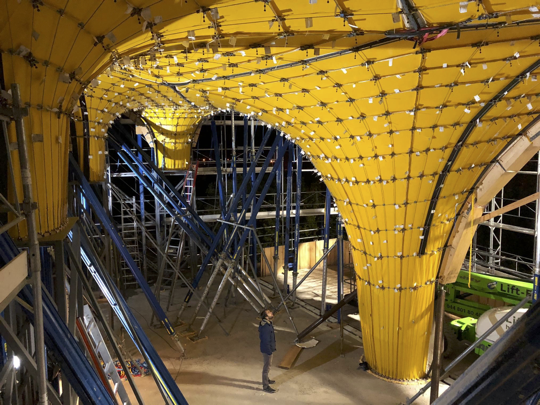
HiLo is a research and innovation unit designed as a collaborative and flexible workspace, built in on the NEST building of the Swiss Federal Laboratories for Materials Science and Technology (Empa) in Dübendorf, Switzerland. The aim of the HiLo unit is to demonstrate how embodied and operational energy in buildings can be drastically reduced by combining lightweight concrete structures, appropriate fabrication and construction methods with low-energy building systems.
The most visible innovation presented in HiLo is the roof, which is a carbon-fibre-mesh-reinforced, concrete sandwich shell structure. With a surface area of approximately 160 m2 and covering an open space of roughly 120 m2, the HiLo roof has an anticlastic doubly curved shape and is supported around the perimeter in five locations on two levels. The roof was built with a cable-net and fabric formwork system. It consists of a reusable steel scaffolding, a set timber boundary beams, a steel cable-net, fabric shuttering, and and edge clamps.
Location: Dübendorf, Switzerland
Year: 2021
Credits
Block Research Group - ETH Zurich
Architecture and Building Systems Group - ETH Zurich
ROK Architects
Publications
A Cable-Net and Fabric Formwork System for the Construction of Concrete Shells: Design, Fabrication and Construction of a Full Scale Prototype
NEST HiLo: Investigating lightweight construction and adaptive energy systems